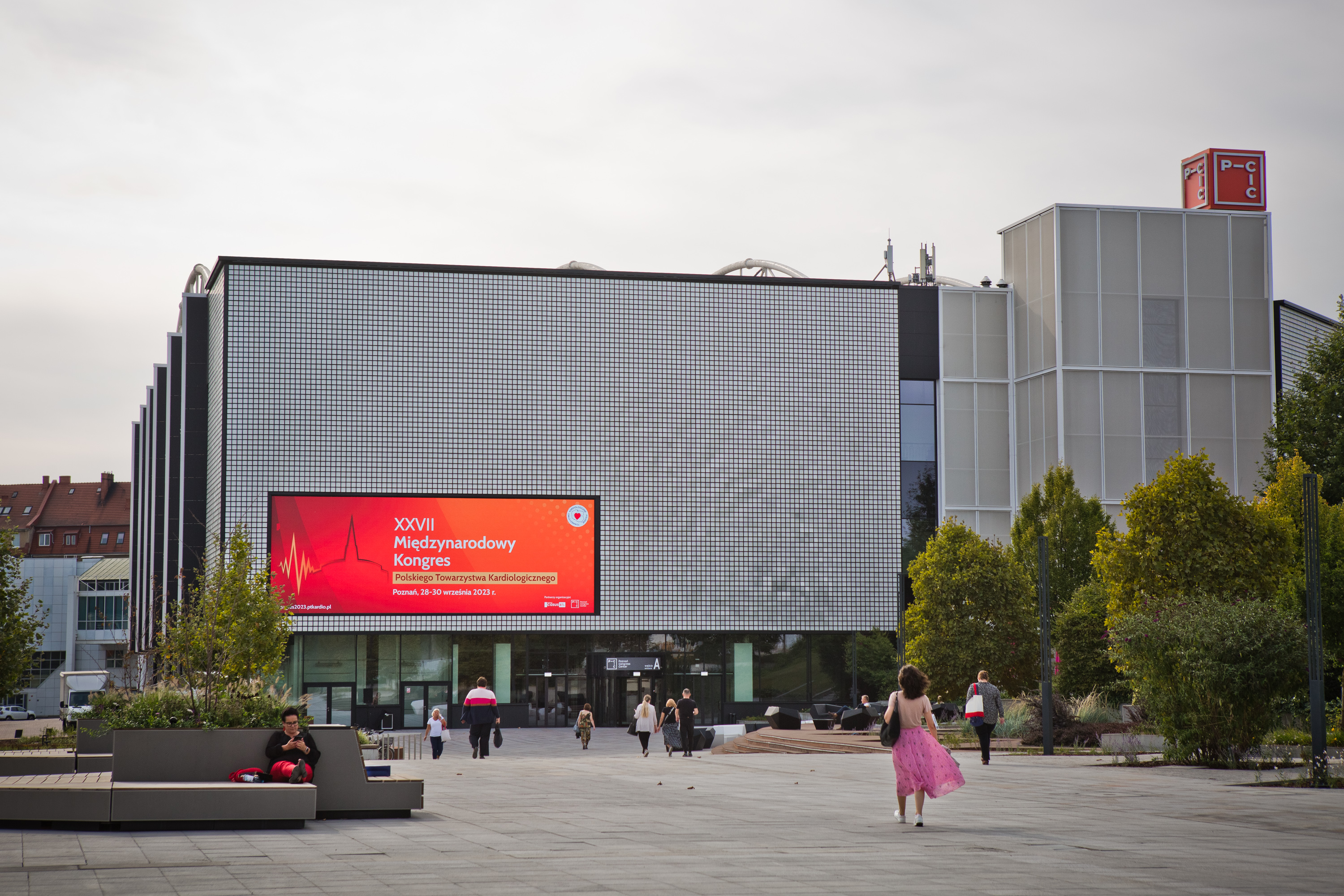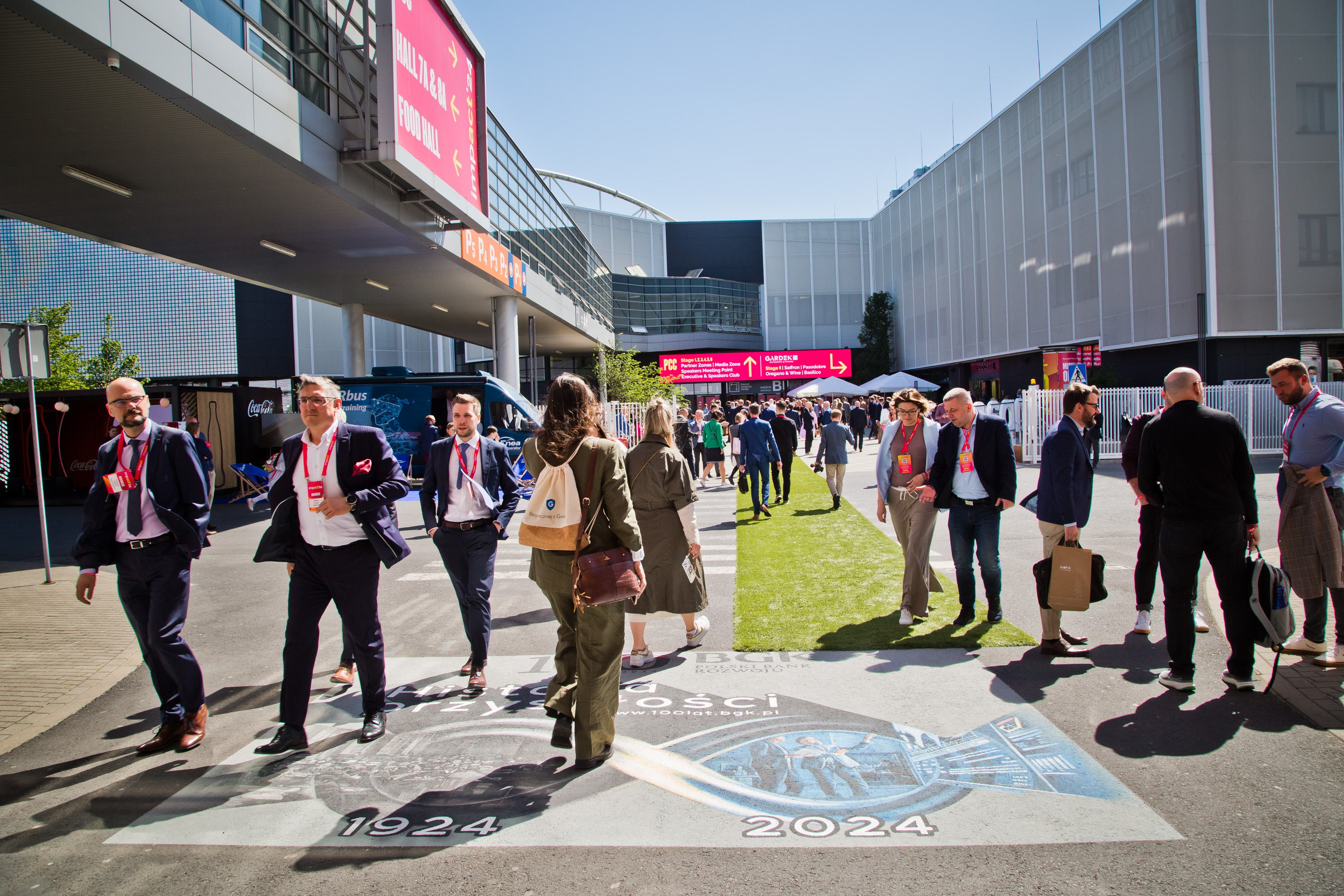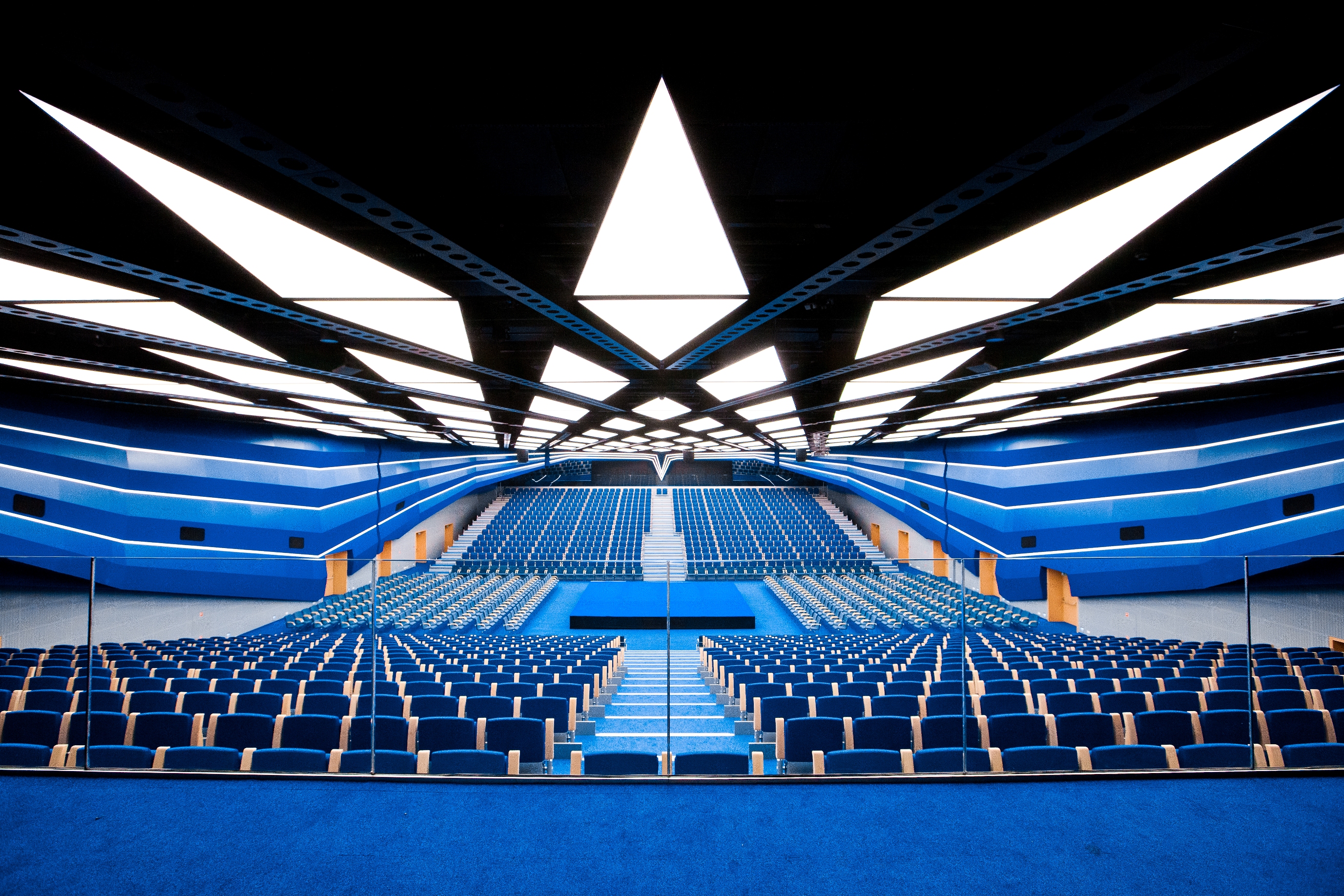POZNAŃ CONGRESS CENTER
The multifunctional, three-story, architecturally diverse building offers over 4,000 conference seats, VIP areas, and dedicated spaces for exhibitions and sponsor booths. Additionally, clients have access to 38 fully equipped, size-adjustable conference rooms and a spacious foyer covering 2,250 m².

Thanks to its direct connection with a complex of four spacious pavilions, the venue allows for conferences and events hosting nearly 20,000 attendees.

The flagship of the congress center is the Sala Ziemi. This plenary hall accommodates nearly 2,000 people and can be arranged in various ways, easily adapting to a plenary session, conference, theater performance, concert, or sporting event.

